
Building a Beautiful City
Creating an Ideal Life

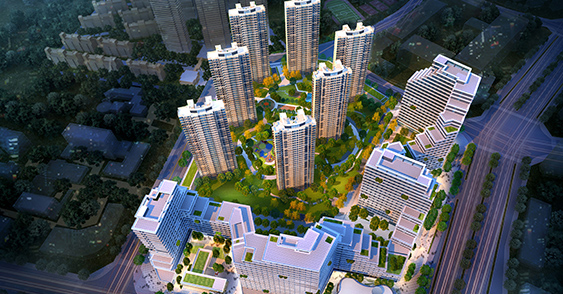
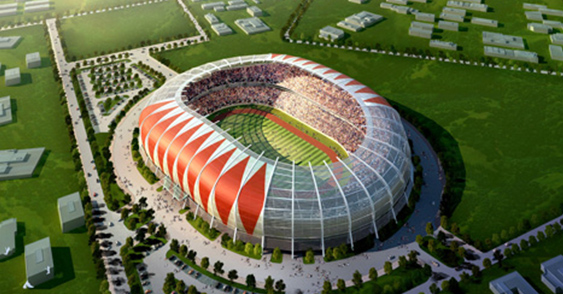


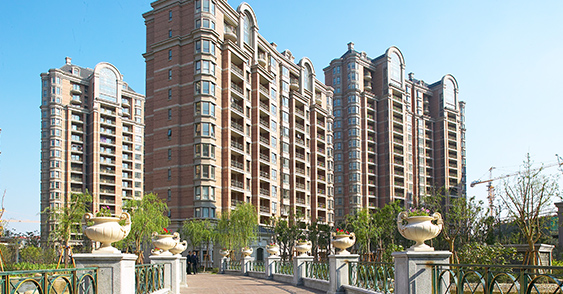
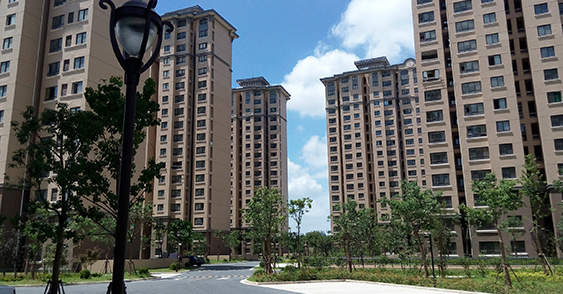
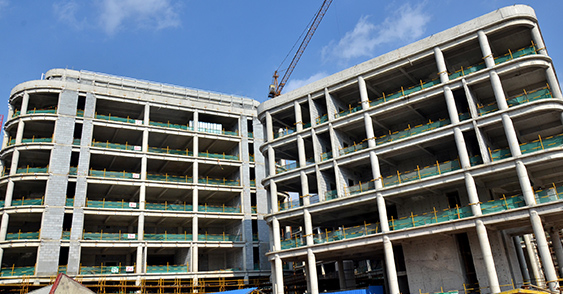
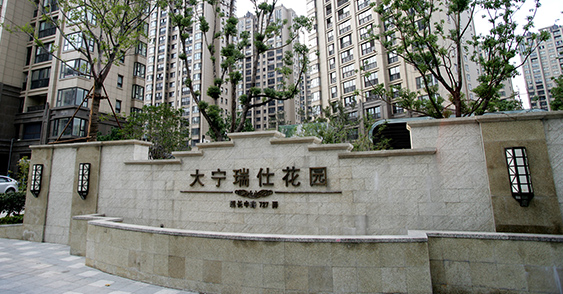
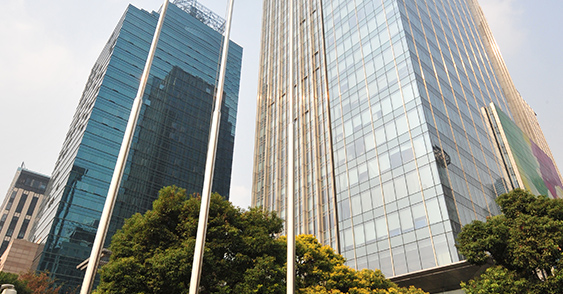
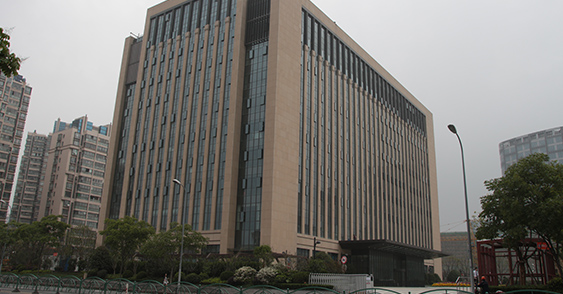

Business Section:Real Estate
Location:Nanchang, Jiangxi Province
Project Completion Date: 01, 2015
Construction Mode:BOT
Project Category:Complex Development
Jiangxi Nanchang Red Valley Ruishi Inner City Square is located at the very heart of Jiulong Lake, Red Valley beach in Nanchang city, near Nanchang west high-speed railway station, east to Longhu hill avenue and south to west station street. The total floor area occupies 80,000 square meters and the building area covers an area of 300,000 square meters which congregates 7 high-rise residential houses of 90,000 square meters, LOFT apartment of 56,000 square meters, innovative offices of 63,000 square meters and the commercial area of 23,000 square meters. As STEC’s first complex project in Nanchang, it brings the brand “RuiShi” to the smart community. Starting from the basis of “human habitat", the project pursues the comfort and quality of residential houses while establishing a community with unique characteristics, and enhances the indoor space as well as shared green space between commercial buildings and residential houses by bringing in the concept of “sky garden”. Meanwhile, the scattering of the buildings both high and low, offers the best possible sunshine environment to the residential houses, producing a more symbolic urban interface. Besdes the daily facilities, we plan to build “4+N” life service system, namely integrate “Scientific and technological intelligence+”, “environmental protection+”, “innovation service+” and “comfortable life+”. Through the establishment of residential houses with such functions as full internet coverage, intelligent home while advocating zero carbon concept, offering 24-hour life service and building a prosperous commercial community, we strive to build a scientific and futuristic technological complex community providing full service and practical functions.

Business Section:Architecture
Location:Luanda, Angola
Project Completion Date:12, 2009
Construction Mode:EPC
Project Category:Stadium Construction
Luanda Angola Stadium, the main stadium of African Nations Cup in 2010 is the largest symbolic architecture in Angola, which occupies 90,000 square meters and is capable of accommodating 50,000 people to watch the game. Since STEC entered Angola market in 2005, we have conducted a series of projects through many years of efforts. In 2008, as the general design construction contractor, STEC took over the work of building Luanda Angola Stadium, the largest single architecture in Angola. The project employs large-span architectural design and the main structure is three-dimensional steel construction extending around, looking like antelope horns on African prairie as a whole. During construction, by means of resource advantage and technical strength in Angola, STEC smoothly solved problems such as complicated structure, tight schedule, high-technical requirement and the shortage of local building materials, in particular lack of water and power supply conditions, thus it received continuous compliments from local governments at all levels and won "The Best Contractor” prize issued by the local government. STEC is the first international general contractor to be received personally by the president in person in Angola history.

Business sector: Construction and real estate
Location: Mianyang City, Sichuan Province
Commencement time: May 25th, 2022
Participation mode: EPC design and construction
The Project of supporting facilities for infrastructure and Zone C of New Display Industrial Park in Mianyang City serves as one of the special parks in the Three-year Action Plan for Cultivation and Development of 5+1 Key Special Parks in Sichuan Province. It works as the driving force for the development of economy and society in Mianyang High-tech Zone.
The project is located in Shiqiaopu and on the east of the High-tech Zone and the south of the Anchang River. Its traffic location is superior, with 6 km away from either the main city or Nanjiao airport, and 3 km away from Mianyang Station. The total planning area of the project is 352,937.106 m2 and the total construction area is 453,945.23 m2. This project comprises 22 buildings and its construction content mainly includes the new standard plant, the production and R&D office buildings, the research and training building, the supporting rooms, the outdoor landscape, the road and relevant supporting facilities.

Business sector: Construction and real estate
Location: Yueyang City
Commencement time: October 2021
Participation mode: EPC design and construction
Project breakthroughs: The jump warehouse construction method was first adopted in Yueyang area.
Located in Huashan District, Yueyang City, the project of outpatient, emergency rescue and medical technology complex of Yueyang Central Hospital was constructed with a total area of 213,151.33 m2, 2 floors underground, 5 floors above ground, and a total building height of 23.95 m. The structural form adopts the framework structure; the foundation is made of lower column pier and raft foundation; the raft is as thick as 600 mm. The basement structure is 329 m long from east to west and 298 m wide from north to south. The structure was divided into 25 casting blocks by a retractable post-casting belt with a length of 6,000 m. The project department reduces the post-pouring belt by over 2,000 m through jump warehouse method. They have overcome many difficulties, such as the construction with ultra-long structure, the difficult seepage prevention due to the deep and large foundation pit, the difficult construction organization and control due to small construction site, and the tight schedule.
The project of the central hospital has promoted the development in medical and health undertakings in Yueyang City. It has deepened the reform in the medical and health system, optimized the allocation of medical and health resources, and improved the resource utilization efficiency. It meets the demands at different levels from the masses for medical and health services, and protects peoples health in an all-round and full-cycle manner.

Business Section:Real Estate
Location:Shanghai
Project Completion Date:06, 2009
Construction Mode:BOT
Project Category:Commercial Housing Development
Shanghai Jinqiao Ruishi Garden is located in Shanghai Pudong New district, east to Zaozhuang Road and north to East Boshan road. The gross floor area of this project is about 220,000 square meters, among which 18 high-rise buildings cover an area of 150,000 square meters and 4 multi-floor villas of 10,000 square meters. In 2005, in accordance with the accurate market analysis and prospects of Jinqiao district, we developed “Jinqiao Development District” and at that time made a bold move to build rare residential houses with fine design and provide a perfect “move-in condition”. The buildings in the project feature neoclassical style, with a façade made of natural granite and bricks as well as the perfect combination of construction and aesthetic in terms of the choice of materials, color balance and the standard of scales and mixture of lines. Boasting a 66-meter-wide column distance, 16.3% of super-low building density, the buildings are sparsely and densely scattered around the community. In terms of landscape design, we built green avenues at the entrance of the community, grew evergreen column trees and other trees whose leaves usually fall and turn yellow in autumn, interspersed with large-scale yards and water landscapes to showcase three dimensional effects and to create the effect of “a new view with each moving step” under the design concept of “forging European royal garden”. On the design of house types, the high floors contain five types of houses from 81 to 180 square meters and the villas contain 2 types of houses from 311 to 420 square meters in order to demonstrate the qualities of “spaciousness, delicacy and transparency”, to achieve the effect of “being spacious on large scale and being deep on micro scale” and to have natural lighting and be bright from south to north. What’s more, we use quality decor materials of international standard such as a whole set of Nobilia kitchens, Daikin central air-conditioners, Siemens electrical appliances, and Hafele door locks, with careful work, to create a high quality and elegant lifestyle for house owners.

Business Section:Architecture
Location:Shanghai
Project Completion Date:10, 2009
Construction Mode:BT
Project Category:Affordable Housing Development
Shanghai Pujiang large residential community is located at Pujiang Town, Minhang district. The total investment of the project costs 12 billion yuan and the planned floor area occupies 232 hectares which are mainly relocated houses and economically affordable housing, with the total area of about 2,150,000 square meters among which the residential area occupies about 1,740,000 square meters and public building area of about 440,000 square meters. It is one of the largest-scale affordable housing bases in Shanghai. The project contains six-phase construction of 55 projects comprising small residential communities, roads, riverways, public and education education. Investment in labors, materials and machinery is high during construction peaks and various work processes become complicated. As we place more emphasis on livable projects, we uphold the core concept of “green living” throughout, with green landscape ratio up to 35%, which is almost the same as those of commercial properties. On the design of house types, we designed 1-room, 2-rooms and 3-rooms housing types, with the house availability rate reaching 82%. Meanwhile, the project highlights diversity and advancement, leaving ample space for the future development of the community. It plans to build two wet markets, one community healthcare center, one rehabilitation center, 18-square-meter commercial center and basic education infrastructure which includes two high schools, three junior high schools and eight kindergartens. It strives to synchronize commerce, health care, education with public service facility in the large-scale residential community and to forge a residential community with “scientific planning, complete facility, pleasant environment and quality project". The future rail line 8 will directly extend to the community center which will be equipped with large number of ground public transport interchanges so as to offer a variety of transport means above and underground for citizens. Due to the fact that Pujiang large residential community adopts PC modular building system and many building components are prefabricated by the industry, the number of building workers is reduced by about 40%. The modular building can improve the reutilization rate of such materials as steel molding plates, dramatically reducing the construction and material wastage, thus the construction energy saving rate can be over 50%. Moreover, the quality of industrially produced buildings are improved and some common problems like leakage and wall cracking solved. This is the largest-scale project in Shanghai with the highest PC productivity rate and enjoys a prefabrication rate basically from over 50% to the highest 70%.

Business Section:Architecture
Location:Shanghai
Project Completion Date:09, 2012
Construction Mode:MC
Project Category: Integrated Construction
Shanghai Hongyuan Prime International Cultural City Project, an urban complex project integrating first-rate office building, hotel, exhibition, commerce and entertainment activities, is situated at the 02 section of the first phase in Shanghai Hongqiao central business district and the total area occupies 92,133 square meters. The project contains 13 buildings above the ground, the gross floor area occupying 256,323 square meters and the buildings under the ground divided into three-floor basements, the gross floor area underground occupying 272,074 square meters. According to the construction requirement of low-carbon emission, all the materials shall meet relevant requirements and all the roofs in the project will undergo greenery works. Meanwhile, the project will carry out the supply of combined cooling, heating and power in all areas, the integrated utilization rate of energy resources will reach over 80%, more than double the utilization rate of traditional energy supply. In order to raise underground activity rate, commercial value and utilization rate, the project attaches great importance to the standardization of above and underground commerce, creating a favorable commercial environment and improving the human traffic and commercial value underground, and to forge a more comfortable and safer underground district. In addition, there are connecting underground paths whereby it is able to connect with Hongqiao traffic hub, International Convention Center project and other core commercial areas to achieve “Broad Connection and Grand Development” and to form a complete underground network. During the construction, we built an integrated management platform including staff management, construction site monitoring, multi-tower management and foundation monitoring by means of BIM management system to digitalize, visualize and grid the personnel management and construction process, to improve the dynamic construction management level and to ensure safe, quality and efficient progress and to gather experience for similar large-scale complex projects. After the project is completed, it will blend in with other complex projects in the whole central area to grow into a multi-functional, fast traffic, pleasant space and ecologically effective business district with immense power of growth and attractiveness.

Business Section:Real Estate
Location:Shanghai
Project Completion Date:01, 2014
Construction Mode:BOT
Project Category:Commercial Housing Development
Located at Shanghai Zhabei Daning district, Shanghai Daning Ruishi Garden is situated with Pengyuepu natural landscape riverway in the east, facing Central Yanchang Road in the south, stretched with Hutai Road in the west and backed by Old Hutai Road in the north. The building area of this project is 141,731 square meters, which consists of 13 middle high-rise residential houses with delicate decoration and 4 three-to-five-floor garden villas. It is a fully renovated quality residence. By adopting ArtDeco architecture style perfectly, the buildings display steady, unique and classical images of logic and imagination through repeated arrangements of vertical lines as well as simple geometric symmetrical construction. In terms of space design, the main high-rise house occupies 120-170 square meters, comprising three rooms, designed with delicate and splendid halls of 4.2 meters on the first floor, allowing one elevator per household design, double balconies in the south, 5-meter-wide dining hall and 4.2-meter-wide main bedroom. It’s rare in the market to have a 4.2-meter-wide main bedroom in a 150-square-meter house and 5-meter-wide dining hall in a house. In particular, the efficiency rate of main house reaches as high as 85%. As the representative work of similar projects in Daning International community, 4 multi-floor garden villas are designed for flat living, compressing several floors into one, namely “one household on one floor” with the coverage area of 180-240 square meters, dining hall 6-7 meter-wide, interior level 4.2-meter-high and the main bedroom the size of a large suite as wide as 4.6 meters. It separates the living area from common area, activity versus resting zone. Considering the personal needs of house owners, we specially built a large terrace garden of 80 square meters on the top floor and a basement of 150 square meters on the ground floor where there are independent home theatres, bars, saunas and reading rooms. In addition, we integrate the environmental-friendly-concept into many details by using energy efficient materials on the wall, and insulated metal and multi-cavity sealed window frame for exterior windows to maintain indoor temperature. Comfort systems like multi-functional eco central air-conditioners and hot water are also equipped, whose energy efficiency is over the national primary standard and are more power-saving than traditional air-conditioners and water heaters. In addition, there are elevator shafts with sound-absorbing materials, outdoor waste water or rainwater diversion design and water collection and reuse system to save energy consumption and to efficiently improve resource utilization. It is the first residential project to be awarded the “Energy Saving Model” in Zhabei district.

Business Section:Architecture
Location:Shanghai
Project Completion Date:07, 2006
Construction Mode:BOT
Project Category:Shanghai 5A Office Building
Shanghai Urban Construction International Center is located in Zhuyuan Business Area in Lujiazui, at the intersection of Fushan Road and Pudian Road, with a total area of 60,000 square meters of which commerical buildings occupy 5,500 square meters and office buildings cover an area of 39,500 square meters. It rises to 120 meters with 25 floors above the ground and 3 floors under the ground. In consideration of the importance of location of office buildings, we made a comprehensive analysis of the project based on market needs, and focusing on building “central business district in the city”, we selected Lujiazui integrated business district encompassing large-scale business, culture, leisure and entertainment activities, adjacent to rail line 4 and other major trunk lines like Central Avenue and Zhangyang Road. Adhering to the advanced design concept, the project enclosed glass curtain walls on the facade to highlight the light and shadow effect, and adopted over three kinds of stone cladding crafts to overcome technical difficulties such as the coordination between the integral color and patterns. In the ecological landscape design, it is the first to introduce the concept of “roof garden” at that time and fully illustrates the perfect unity between human being and nature. Furthermore, the Center has complete supporting facilities like central-air conditioners and telecommunications and installed 4 upper-floor elevators and 4 lower-floor elevators, one fire lift and two escalators. This project won “Luban Award of Chinese Construction Project” by virtue of its remarkable quality.

Business Section:Architecture
Location:Shanghai
Project Completion Date:05, 2014
Construction Mode:BOT
Project Category: Shanghai 5O Office Building
Shanghai Urban Construction Building is located at the intersection of Wanping Road and Longhua Road with total area of 50,153 square meters, the above-ground building area of 26,542 square meters and underground building area of 23,611 square meters, which include ten floors above the ground and three floors under the ground. Under the design principle of “scientific planning, sound function, pleasant environment and quality project”, the project employs the layout of “two hearts in one tube”, namely, laying out two independent and vertical transportation hubs in one building to meet the demands of utilizing them separately and wholly. On the design of facade, it combines the contrasting glass ribbon windows and stone materials to visually increase the height of the building and changes of shadow and light and to strengthen the modern and stylish effects of the architecture. As the first attempt to build 5O office building types, compared with 5A office building in the market, this project lay more emphasis on ecology, environmental protection and comfort. Besides adopting hard rock wool as green thermal insulation materials on the external brick walls, we adopted techniques such energy exchange between indoor exhaust air and fresh air, and energy saving and indoor comfort through the introduction of such new technologies as “VRV intelligent central air-conditioner”, “carbon dioxide, indoor temperature and humidity monitoring system”, “the recycling of air thermal energy and fresh air system with variable frequency”. In addition, the indoor headroom was maintained at 2.8m, much higher than the typical headroom of 2.5 meters to 2.6 meters in business office buildings, to create a spacious atmosphere. Moreover, roof gardens on the top floors, the outdoor green trails and green ornaments in the sunken square further demonstrate the concept of ecological office buildings.
STEC 版权所有 沪ICP备15043468号-3

沪公网安备 31010402005457号
沪公网安备 31010402005457号

