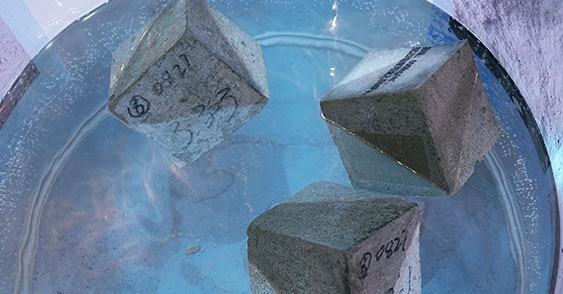
Foamed concrete is named as "one of the most functional bulk inorganic lightweight materials so far". It is a new kind of porous lightweight concrete material formed by physical foaming method. It lightens the previously heavy concrete and endows concrete with dozens of functions, such as heat preservation, thermal insulation, sound absorption, fire resistance, waterproof, shock wave resistance, electromagnetic wave resistance, air permeability and corrosion resistance. Due to its lightweight, foam concrete can reasonably reduce the load and compensate the free settlement difference after its utilization for backfilling in construction and geotechnical engineering. After its utilization in wall surfaces, foam concrete can not only keep ambient environment warm in winter and cool in summer, but also solve the problems of falling off, fire prevention and durability in traditional external wall insulation materials once and for all.
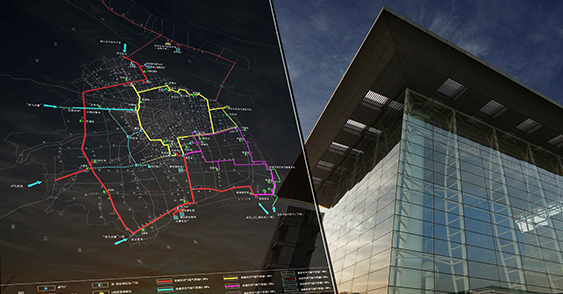
During the planning and designing stage of the“West east gas transmission” Shanghai natural gas trunk pipeline network system project, STEC perserved in overall planning and scientific selection. Considering the urban space layout, STEC has laid, from the outside to the inside, 6.0 MPa super high pressure natural gas pipe network along the suburban ring and 1.6 MPa high pressure natural gas pipeline network along the outer ring, with pressure levels decreasing gradually. This has created a successful model for the city’s safe supply of natural gas.
In terms of the design, in addition to meeting the gas demand of high pressure gas power plants and of high-altitude gas use in super high-rise buildings, we have also successfully developed a number of invention patents and thus filled in the domestic gaps. During the construction, we promoted the "Four New " technology and have achieved a number of breakthroughs in pipe equipment selection, welding inspection, anti-corrosion technology and other aspects, by adhering to the concept of intrinsic safety in the pipeline. For complex construction sites such as the large transport hub and the uneven settlement areas, we actively implemented the innovation technology and have creatively applied new techniques such as combination through the pipeline and non-stop transmission implementation. For difficulties such as tight LNG station construction period and limited shoreline resources, we have not only saved the valuable shoreline resources but also ensured that the construction project runs safely and efficiently, by adopting the innovation in project construction mode, management in construction organization and planning and design in LNG berth. In the research and development process of science and technology, we carried out nearly a hundred overall topic studies, including planning, designing, construction management and so on, which has provided technical support and guarantee to the smooth implementation and safe operation in the project. Based on the summary of engineering construction experience, we have also drawn up ‘Technical Specification of City High Pressure and Super High Pressure Natural Gas Distribution Pipeline Engineering’ and ‘Design Code for LNG Emergency Peak-Shaving Station’, which has laid the foundation for revision of the national relevant fuel gas codes and again closed the domestic gaps.
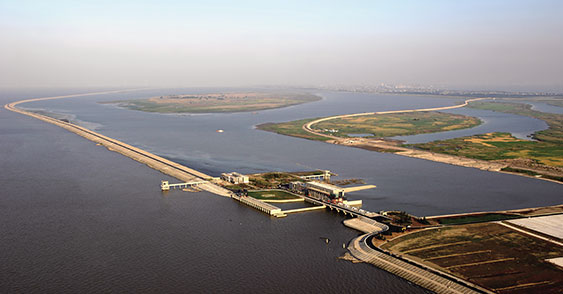
Shanghai Qingcaosha Reservoir Raw Water Project is a municipal engineering project of the 11th five-year—plan. It consists of three main projects that are reservoir and water intake pump gate, pipeline for raw water of Yangtze River, terrestrial waterlines and pressure pump station. It is a huge urban water supply project. Under the process of design and construction, STEC made impressive achievement to economize on land and water by adopting such innovative technologies as pipeline series booster, pipe jacking curve, anticorrosion steel pipe combination and pipeline series of water hammer. STEC also overcame difficulties during the construction, such as ultra-deep foundation pit, transportation, ventilation and precision measurement of ultra-long distance. The project also managed to cross under tunnels, rivers, houses and maglev which is already in operation. The project won the National Gold Cup for Municipal Engineering Project, the National Gold Medal for Quality Project, the National Customer Satisfaction Project, Shanghai Safe Construction Site, Shanghai Civilized Construction site and Shanghai Environmental-Friendly Construction Site. Shanghai Qingcaosha Reservoir Raw Water Project is a major project to solve Shanghai citizens’ drinking water problems. The water supply area covers 8 districts including Yangpu, Hongkou, Zhabei, Huangpu, Jing’an, Changning, Putuo, and Xuhui, with a scale of 719 cubic meters per day, benefiting 11.5 million people according to the design. After the establishment of the raw water project, the raw water supply system of Shanghai will form a stable pattern of “two parallel rivers and three water sources” by relying on the upstream of Huangpu River, Chenhang reservoir at the mouth of Yangtze River and Qingcaosha raw water supply, thus solving three main difficulties in terms of the total water supply, the quality of drinking water and the safety of water supply in Shanghai.
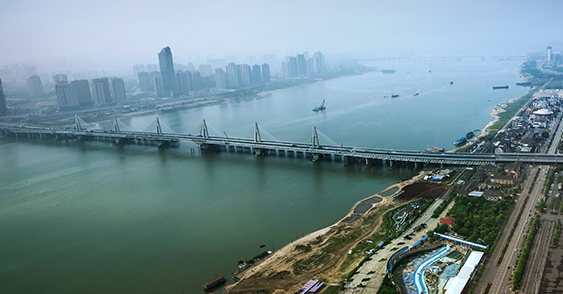
Jiangxi Nanchang Chaoyang Bridge, between the Nanchang Bridge and the ShengMi Bridge, is the major project of the south-central expressway crossing over the Gan River in the trunk road network plan. Its total length is 3.6 kilometers, including 1,560 meters that cross over Gan River. STEC invested, designed and built the bridge. We also undertook its daily maintenance, materializing “Full Life Circle Theory”. In terms of the design, after full consideration of the history and development of Nanchang, we formulated “Sail in Joint”, which means the bridge would have six towers and seven holes. The shape of the bridge looks like a Chinese character合, meaning tolerance and harmony. In the middle of the bridge, there are two viewing platforms which make it a pleasant experience to cross the river slowly. During the construction, we used the new technology of PC box girder with corrugated steel webs. It not only decreased the work of supporting structure, but also the work of building samples, bracket etc. The new technology was economical, and shortened construction period. Nanchang Chaoyang Bridge advanced the plan “One River with Two Shores” of Nanchang government. It further accelerates the construction of new Chaoyang city, and it is significant to the development of Hongjiaozhou District.
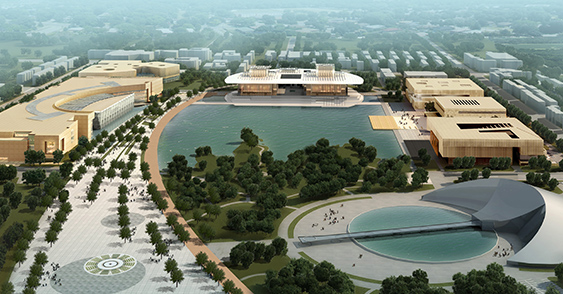
Tianjin Cultural Center is renowned for its status as the city’s guest reception hall. Its underground transportation hub is the first in Tianjin to serve as public cultural facilities, involving bus hub; parking lots; rail transport; integrated development of underground space; underground energy center and overpass tunnels. During the design stage, the hub is based on scale, network and 3D means to organize transport interchanges and passenger evacuation. The hub is designed to meet the demand of "seamless connection" of various transportation modes in the cultural center to achieve a win-win situation of underground space and to establish an underground transportation system with comprehensive functions. We first proposed the idea of reserving metro station space for renovating into an underground parking lot, to avoid the impact of a subsequent metro station construction on the nearby environment and ground traffic. It also improved the efficiency of the underground project. Based on "low carbon" and renewable energy as the guiding principle in our design concept, establishing a centralized underground energy center; using ground source heat pump + ice thermal storage assisting municipal heating network to make full use of idle power resources, so that electrical consumption at peak hours will be reduced, operating cost will be cut and environment will be improved. We also introduced a new concept with integrated natural lighting, atrium and underground space together, to balance the underground space and ground view and be environmental-friendly and energy-saving at the same time.
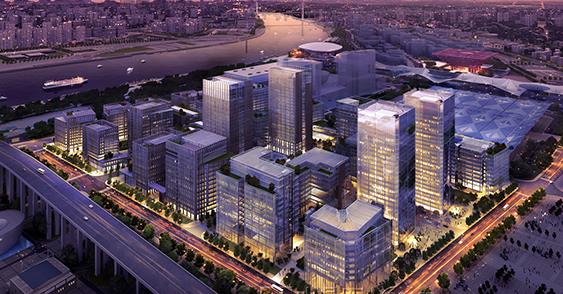
In accordance with the subsequent planning and development requirements, upon event completion, this area will be built into a municipal public activity center as a 21st century landmark, combining "premium exhibition, headquarters business, cultural exhibition, ecological habitat, tourism and leisure" together. STEC participated in the design of underground space of Central SOEs’ headquarters in Expo Park Area B, covering about 450,000 square meters. This area is located in the west side of the Expo with four major pavilions. 28 buildings in the area shall accommodate China Commercial Aircraft, Baosteel, State Grid and other 15 large central SOEs. Above the ground is a low-carbon green ecological public activity center, under the ground is a super large "underground city" complex. Area B has been built adjacent to the west of Metro Line 13 Expo Park Station. The shortest distance between the foundation pit and the metro station is only 11.9 meters, and the shortest distance with the regional tunnel is approximately 14.3 meters. The southern side Guozhan Road and Bocheng Road have a shared ditch which is only about 3 meters from the nearest sideline pit, the surrounding roads are distributed with numerous pipelines. The ditch is only 200 meters away from the Huangpu River. It is the nearest mega underground construction project in Shanghai so far. Faced with such a complicated construction environment, STEC made an overall construction plan of the foundation pit. We divided 6 pits into two parts according to the distance. We start from the far pit, and when its inner structure is completed, we adopt the interval method one after another to build the near pits to reduce the shifting and sinking impact of the construction on the metro station, so as to ensure the overall progress of the project. The construction pioneered a new model of planning, designing and constructing several buildings’ underground space together, providing valuable and replicable experience for developing underground space in Shanghai and even central China. It also offered useful insights for building a future city’s CBD.
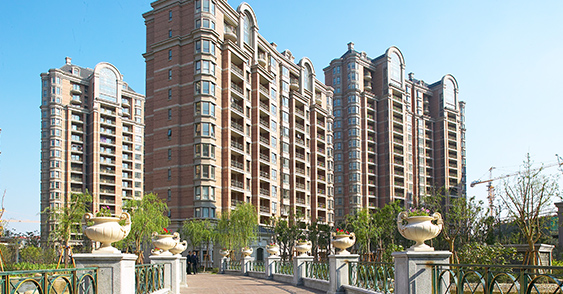
Shanghai Jinqiao Ruishi Garden is located in Shanghai Pudong New district, east to Zaozhuang Road and north to East Boshan road. The gross floor area of this project is about 220,000 square meters, among which 18 high-rise buildings cover an area of 150,000 square meters and 4 multi-floor villas of 10,000 square meters. In 2005, in accordance with the accurate market analysis and prospects of Jinqiao district, we developed “Jinqiao Development District” and at that time made a bold move to build rare residential houses with fine design and provide a perfect “move-in condition”. The buildings in the project feature neoclassical style, with a façade made of natural granite and bricks as well as the perfect combination of construction and aesthetic in terms of the choice of materials, color balance and the standard of scales and mixture of lines. Boasting a 66-meter-wide column distance, 16.3% of super-low building density, the buildings are sparsely and densely scattered around the community. In terms of landscape design, we built green avenues at the entrance of the community, grew evergreen column trees and other trees whose leaves usually fall and turn yellow in autumn, interspersed with large-scale yards and water landscapes to showcase three dimensional effects and to create the effect of “a new view with each moving step” under the design concept of “forging European royal garden”. On the design of house types, the high floors contain five types of houses from 81 to 180 square meters and the villas contain 2 types of houses from 311 to 420 square meters in order to demonstrate the qualities of “spaciousness, delicacy and transparency”, to achieve the effect of “being spacious on large scale and being deep on micro scale” and to have natural lighting and be bright from south to north. What’s more, we use quality decor materials of international standard such as a whole set of Nobilia kitchens, Daikin central air-conditioners, Siemens electrical appliances, and Hafele door locks, with careful work, to create a high quality and elegant lifestyle for house owners.
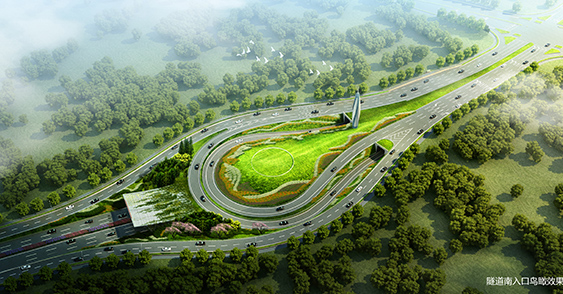
Apart from resolving the construction difficulties in road tunnels, STEC is also dedicated to reserving space for city transportation system via pre-design. Guangdong Zhuhai Maliuzhou Traffic Tunnel is an exclusive underwater tunnel connecting Zhuhai city center and Hengqin New District, which is also the first 14-meter diameter massive shied tunnel in southern China. As the weaver of “intelligent transportation system plan” in Zhuhai, STEC has a more profound understanding in the design and construction of Zhuhai-Hengqin tunnel.
Due to the influences of three to four typhoons in Zhuhai every year, two bridge passageways in Hengqin will be totally blocked when the typhoons come. Therefore, STEC helped the island to maintain contact under severe weather by enhancing the design of flood prevention platform in tunnels thereby resolving the problem. Meanwhile, STEC also connects the tunnel, with surrounding city transportation and tube systems, taking into account transportation function and city planning development. The move to combine the tunnel and the surrounding municipal road network, pipeline network, municipal pipelines into the underwater shield tunnel reduce the expenses of underwater cables and specified pipes and provides a multi-functional tunnel so as to free up space for Hengqin’s further development.
Besides its function, STEC also considered the important harbor as the city’s image. Tunnel designers adopt the “Chinese zither” as the model to make the surrounding system composed in the shape of Chinese zither. It also adopts the form of earth-covered construction, making the vegetation appear like the elaborate decoration patterns on Chinese zithers. With the premise of satisfying transport demand, the project not only presents the characteristic culture of Zhuhai Hengqin but also emphasizes the ecological meaning which perfectly displayed the geographical scenery traits of Hengqin Island.
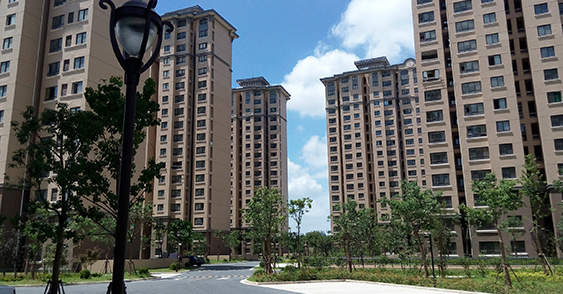
Shanghai Pujiang large residential community is located at Pujiang Town, Minhang district. The total investment of the project costs 12 billion yuan and the planned floor area occupies 232 hectares which are mainly relocated houses and economically affordable housing, with the total area of about 2,150,000 square meters among which the residential area occupies about 1,740,000 square meters and public building area of about 440,000 square meters. It is one of the largest-scale affordable housing bases in Shanghai. The project contains six-phase construction of 55 projects comprising small residential communities, roads, riverways, public and education education. Investment in labors, materials and machinery is high during construction peaks and various work processes become complicated. As we place more emphasis on livable projects, we uphold the core concept of “green living” throughout, with green landscape ratio up to 35%, which is almost the same as those of commercial properties. On the design of house types, we designed 1-room, 2-rooms and 3-rooms housing types, with the house availability rate reaching 82%. Meanwhile, the project highlights diversity and advancement, leaving ample space for the future development of the community. It plans to build two wet markets, one community healthcare center, one rehabilitation center, 18-square-meter commercial center and basic education infrastructure which includes two high schools, three junior high schools and eight kindergartens. It strives to synchronize commerce, health care, education with public service facility in the large-scale residential community and to forge a residential community with “scientific planning, complete facility, pleasant environment and quality project". The future rail line 8 will directly extend to the community center which will be equipped with large number of ground public transport interchanges so as to offer a variety of transport means above and underground for citizens. Due to the fact that Pujiang large residential community adopts PC modular building system and many building components are prefabricated by the industry, the number of building workers is reduced by about 40%. The modular building can improve the reutilization rate of such materials as steel molding plates, dramatically reducing the construction and material wastage, thus the construction energy saving rate can be over 50%. Moreover, the quality of industrially produced buildings are improved and some common problems like leakage and wall cracking solved. This is the largest-scale project in Shanghai with the highest PC productivity rate and enjoys a prefabrication rate basically from over 50% to the highest 70%.

As one of China’s three largest international airports, Shanghai Pudong International Airport handles 60% of the total flights coming in and out of Shanghai. It serves the most international travelers among other domestic airports. STEC has been involved in several construction projects so far since 2003, in terms of airport runway, taxiway, and rainwater pumping stations. In order not to affect the airport’s daily operation, STEC has overcome challenges such as limited construction time and low visibility in nighttime during the construction. Currently, STEC are making all efforts in building the fifth runway and eastern tarmac. After the construction, Pudong Airport will work as a comprehensive transportation hub, linking domestic and international cities. This will continuously enhance the city’s comprehensive competitiveness, and the ability to serve the whole country and to link the world.
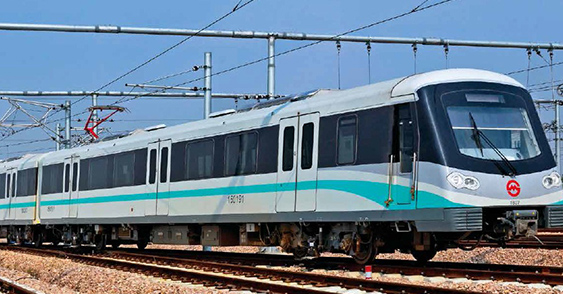
The design for the station adopts the concept of “one view for one line”. We use modern building materials, technical and construction methods to build a "modern bridge” architectural image. The ancient legend "crane dances across the sand" designed for the Wild Animal Park Station highlights the special geographical and cultural characteristics of the region.
Shanghai Metro Line 16 is a regional express line, connecting Lingang and the city center. The total line is 58.8 kilometers long. We took charge of designing the entire line and part of the underground constructions. In the design of elevated section, we invented and applied the U-shaped thin-walled structure package design, construction techniques and construction technology investment decreased by about 18.5% per kilometer, compared with traditional large and small box girders. The underground section uses the single underground railway tunnel with dual carriageway in China for the first time, by presetting the wall to separate the tunnel into two semi-circular spaces. To prevent the tunnel structure from deforming, we reserved a certain gap between the top of the wall and the tunnel structure, which we called a separate structure design.
The underground section of Metro Line 16 is 10.3 kilometers long and has three underground stations. STEC constructed three intervals, two air shafts, and two stations. It is the first time a slurry shield tunneling machine of 11.58 m diameter in unstable formations was used in China. In the initial assembly of the shield machine, we use ‘frame conversion’ method to solve the problem of placing a 90-meter shield in a 49-meter-long tunnel, creating a precedent for using the large diameter slurry shield in domestic construction industry. As the key construction technology to the single underground railway tunnel with dual carriageway, the separate wall construction was attempted for the first time in China. There is no relevant construction experience to follow. We work with professional machinery manufacturers jointly developing the partition assembly robot, tunnel wall construction machines, special chassis, and other professional construction equipment. We also received national patents, and provided an example for constructing the single underground railway tunnel with dual carriageway using large-diameter shield.
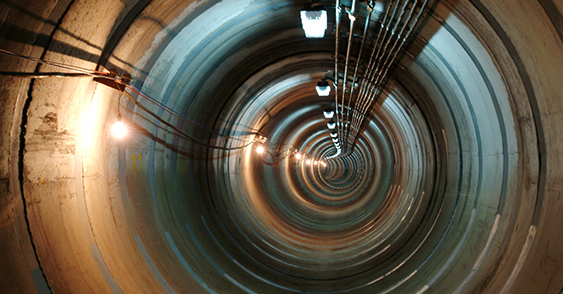
Shanghai Xizang Road Electric Power Cable Tunnel is a major municipal civil engineering project, providing safe, stable and adequate power supply for the World Expo, together with Expo power cable tunnel. The project is located in the downtown area, with skyscrapers along the road. Underground soil structure is complicated, with various pipelines densely covered, crossing Suzhou Creek and metro equipment layer under construction along the way. In order to make the tunnel smoothly pass through the underground crack, we adopted three-dimensional control jacking optimization scheme. By using 350-meter curvature radius curve jacking technique, this project successfully avoided underground buildings and smoothly passed through No. 3 and No. 4 entrances and exits of the Metro Line 8 and the stations of Line 9 and Line 10 in operation. The nearest crossing distance is only 48 centimeters. In pipe jacking construction process, we used ‘complete construction technique for pipe jacking perturbation in a complex environment’ and made technical researches and improvement on the pipe jacking machine, slurry sleeve technology, micro disturbance control technology respectively as below: The lateral frictional resistance of the outer wall of the tube is controlled within 1KPA; 3500 mm-diameter pipe jacking excavates 1.3 km one time; the deviation after linking up is less than 5 cm. While ensuring the linking of interval tunnels, we met the target of small disturbance to the surrounding environment. Also, this project was given the golden award of Shanghai Municipal Engineering Award, first prize of QC Outstanding Achievements in Gas Industry and in Shanghai Municipal Engineering and QC Group Award for Best Results in Shanghai Municipal Engineering Construction. The construction of Xizang road electric power cable tunnel is the main tunnel to connect Shanghai city center and expo power cable tunnel.