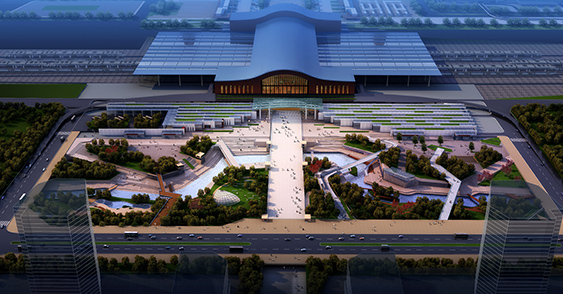
The First Phase of Haxi Smart System in Harbin, Heilongjiang province is located in Harbin West Railway Station, the important city gate in southwestern Harbin, covering an area of 18.3 square kilometers. It was put into operation with Harbin West Railway Station Integrated Transport Hub. As the model project in Harbin West Railway Station to apply Internet of Things, the smart system of Haxi integrated transport hub is a regional information handling center, mainly focusing on traffic and passenger flow management. STEC was responsible for designing the smart system’s IT center of “Smart West Harbin”. Using this system helped Haxi to become a smart society with “smart traffic, smart city inspectors, smart securities, and smart communities”. The IT center can show all real-time traffic information, 24 hours surveillance, transport scheduling, offer parking information, and deal with emergency through the smart system. This can eventually help Harbin Railway Station to operate and maintain core areas, respond to disaster or emergencies, regulate traffic and share information, schedule transport and govern the city comprehensively.
As the leading enterprise in domestic smart design, STEC has successfully completed projects like Information Management System of Shanghai Hongqiao Integrated Transport Hub, Shanghai Road Traffic Information Collection and Distribution System, and Smart Management System in East Zhengzhou Station, Henan Province, continuously racing ahead in the domestic smart transport industry.
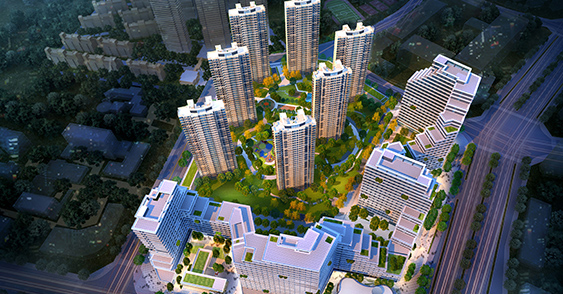
Jiangxi Nanchang Red Valley Ruishi Inner City Square is located at the very heart of Jiulong Lake, Red Valley beach in Nanchang city, near Nanchang west high-speed railway station, east to Longhu hill avenue and south to west station street. The total floor area occupies 80,000 square meters and the building area covers an area of 300,000 square meters which congregates 7 high-rise residential houses of 90,000 square meters, LOFT apartment of 56,000 square meters, innovative offices of 63,000 square meters and the commercial area of 23,000 square meters. As STEC’s first complex project in Nanchang, it brings the brand “RuiShi” to the smart community. Starting from the basis of “human habitat", the project pursues the comfort and quality of residential houses while establishing a community with unique characteristics, and enhances the indoor space as well as shared green space between commercial buildings and residential houses by bringing in the concept of “sky garden”. Meanwhile, the scattering of the buildings both high and low, offers the best possible sunshine environment to the residential houses, producing a more symbolic urban interface. Besdes the daily facilities, we plan to build “4+N” life service system, namely integrate “Scientific and technological intelligence+”, “environmental protection+”, “innovation service+” and “comfortable life+”. Through the establishment of residential houses with such functions as full internet coverage, intelligent home while advocating zero carbon concept, offering 24-hour life service and building a prosperous commercial community, we strive to build a scientific and futuristic technological complex community providing full service and practical functions.
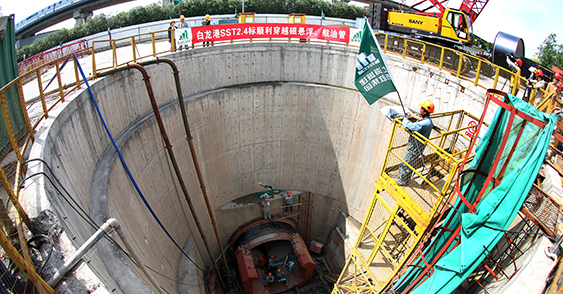
Shanghai City Sewage Treatment Line in Bailonggang Trunk Improvement Project is the last massive-scale sewage treatment line in the sewage treatment system’s professional plan in the city center. Manufacturing models, hoisting equipment and fabrication craft are all innovated to specialize in a disposable pouring-made drain pipe which has the largest diameter of 4,000 millimeters in China for the trunk improvement project SST 2.1, SST 2.3, SST 2.4. To ensure the smooth process of pipe-jacking, we utilized the jacking parameters and applied the digitalized information feedback technology to manipulate the construction quality, execute calibration system and control the center and height of jacking center. To guarantee the pipe-jacking’s successful crossing the maglev foundation and aviation tubes in Pudong International Airport, we carried out in time detection, feedback and rectification. This project is honored “four star” in National Site-Management Evaluation Assessment and Shanghai Magnolia Construction Project. After the construction, this project will effectively resolve the sewage treatment from Puxi in Shanghai, enabling a match between sewage treatment system line in Bailonggang and the ongoing project of enlarging the Bailonggang sewage treatment factory, which embodies strong meaning for improving the water quality in Huangpu River and protecting the water environment in Shanghai.
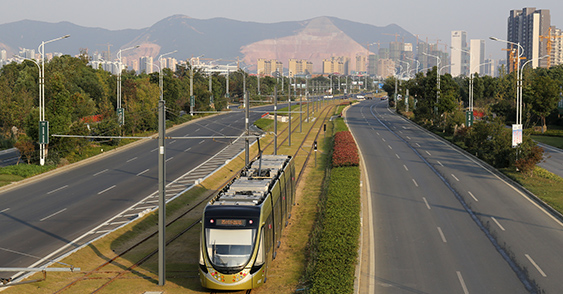
Jiangsu High-Tech Zone modern tram line 1 is the first tramway in Jiangsu province, the very first 100% low-floor steel wheel and steel rail modern tramway. It is also the first tramway project to receive approval from the National Development and Reform Commission. The tram line is 25.739 km in length, and has 24 stations from Mudu at the foot of Tianping Mountain in the west to Zhongnan Street near Jinji Lake in the east. The tramline passes through 6 districts in Suzhou, with a total investment of 12.6 billion yuan. The right of way is semi-closed. Trams are 100% low-floor with steel wheel and steel rail. Overhead lines supply power to the tram. This project created a brand new situation in the development of modern trams, which also showcased STEC‘s capability as the market leader in the modern tramway industry.
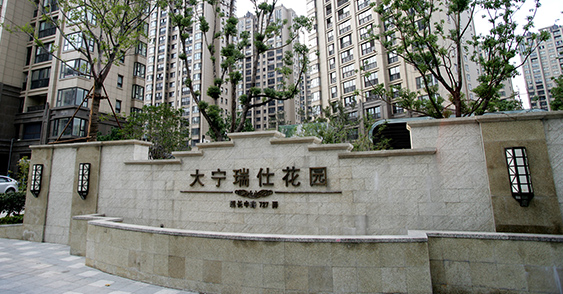
Located at Shanghai Zhabei Daning district, Shanghai Daning Ruishi Garden is situated with Pengyuepu natural landscape riverway in the east, facing Central Yanchang Road in the south, stretched with Hutai Road in the west and backed by Old Hutai Road in the north. The building area of this project is 141,731 square meters, which consists of 13 middle high-rise residential houses with delicate decoration and 4 three-to-five-floor garden villas. It is a fully renovated quality residence. By adopting ArtDeco architecture style perfectly, the buildings display steady, unique and classical images of logic and imagination through repeated arrangements of vertical lines as well as simple geometric symmetrical construction. In terms of space design, the main high-rise house occupies 120-170 square meters, comprising three rooms, designed with delicate and splendid halls of 4.2 meters on the first floor, allowing one elevator per household design, double balconies in the south, 5-meter-wide dining hall and 4.2-meter-wide main bedroom. It’s rare in the market to have a 4.2-meter-wide main bedroom in a 150-square-meter house and 5-meter-wide dining hall in a house. In particular, the efficiency rate of main house reaches as high as 85%. As the representative work of similar projects in Daning International community, 4 multi-floor garden villas are designed for flat living, compressing several floors into one, namely “one household on one floor” with the coverage area of 180-240 square meters, dining hall 6-7 meter-wide, interior level 4.2-meter-high and the main bedroom the size of a large suite as wide as 4.6 meters. It separates the living area from common area, activity versus resting zone. Considering the personal needs of house owners, we specially built a large terrace garden of 80 square meters on the top floor and a basement of 150 square meters on the ground floor where there are independent home theatres, bars, saunas and reading rooms. In addition, we integrate the environmental-friendly-concept into many details by using energy efficient materials on the wall, and insulated metal and multi-cavity sealed window frame for exterior windows to maintain indoor temperature. Comfort systems like multi-functional eco central air-conditioners and hot water are also equipped, whose energy efficiency is over the national primary standard and are more power-saving than traditional air-conditioners and water heaters. In addition, there are elevator shafts with sound-absorbing materials, outdoor waste water or rainwater diversion design and water collection and reuse system to save energy consumption and to efficiently improve resource utilization. It is the first residential project to be awarded the “Energy Saving Model” in Zhabei district.
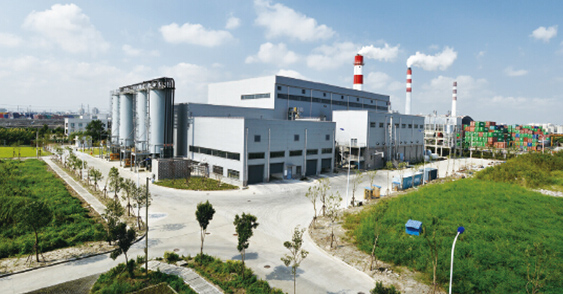
Shanghai Zhuyuan sludge treatment project, the fourth round of a three-year environmental protection plan and the World Bank loan project, is mainly located within the planning Zhuyuan sludge plant in Waigaoqiao area, Shanghai Pudong New District. It mainly receives and disposes of dewatered sludge from four sludge treatment plants, namely plant one, plant two, Quyang and Sitang in Shanghai Zhuyuan after it was established. It is the largest project with the counterpart technology in Asia Pacific region, and its treatment quantity accounting for a quarter of total sludge amount in Shanghai, and employs the advanced state-of-art “half-dry + incineration” technology. Incineration gas purification employs the technology of “electrostatic precipitator + bag filter +scrubber”, burying the flying ashes into the old harbor after incineration in the short term and utilizing the disposed building materials in the long term, which will guarantee the stability, reduction, reuse and recycle of sludge in Zhuyuan sludge treatment plant after the whole project goes into operation. Shanghai Zhuyuan sludge treatment project solved the difficulty of “sludge around the city”, finding out a way to treat sludge instead of burying it away.

With a diameter of 6.64m, articulated EPB shield “Nanyang” is the first earth pressure shield machine exported abroad, independently developed by STEC. This shield machine has achieved the international BS standard. The lifetime of the key components reached 10,000 hours under the load standard, ensuring high reliability. The designing and equipment of the shield machine surpassed the domestic standard of shield machines, for example, the shield machine was equipped with fire fighting system in terms of sprinklers, water curtain, bubbles and CO2 automatic fire extinguishing measures. Complete data collection, shield condition monitoring, shield key positions’ video monitoring and voice communication system are also equipped. The shield design is more refined, besides installing pedestrian gantry gates, there are materials’ access gates; full set of mechanical auxiliary device for the transportation of cutters resulting in labor reduction, safety and reliability. Particularly the air cooling system was equipped to ensure the working surface temperature of the shield machine.
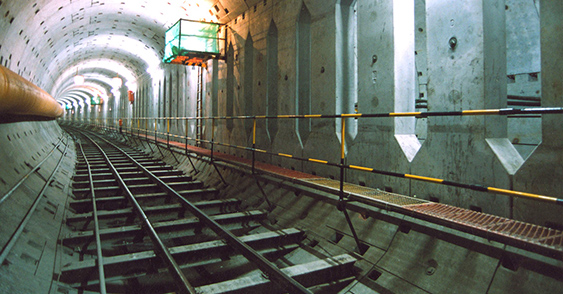
A more reasonable and effective arrangement of the tunnel contour and saving the underground resources are key issues for the current city rail transport construction. We constructed tunnels from Shanghai Metro Line 8’s Huangxing Park Station to Shiguang Road Station, which is 2,688 meters long. The shield started from the Huangxing green area, passing through Xiangyin Road Station and Nenjiang Road Station, and ended in Kailu Road Station. We used the double circle shield, with a diameter of 6.52 meters and a width of 11.12 meters to complete the task. Introducing this shield for the first time helped save the underground space, limit the environmental impact and reduce the construction cost.
Relying upon STEC’s outstanding R&D team, as well as manufacturing and management capabilities in shield equipment, we had a huge breakthrough on the double circle shield construction without precedence in China. We conquered major technical difficulties like double circle shield tunnel ground deformation control, tunnel axis control and tube sheet assembly, etc. and formed a relatively complete double circle shield construction technology, laying a solid foundation for the comprehensive promotion of this shield construction method.
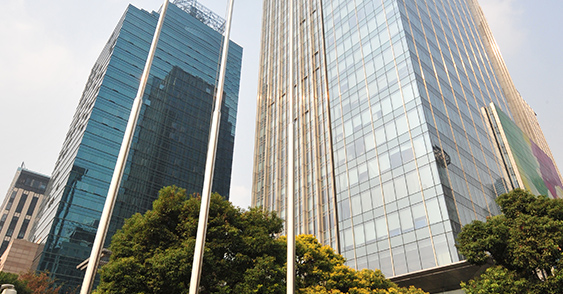
Shanghai Urban Construction International Center is located in Zhuyuan Business Area in Lujiazui, at the intersection of Fushan Road and Pudian Road, with a total area of 60,000 square meters of which commerical buildings occupy 5,500 square meters and office buildings cover an area of 39,500 square meters. It rises to 120 meters with 25 floors above the ground and 3 floors under the ground. In consideration of the importance of location of office buildings, we made a comprehensive analysis of the project based on market needs, and focusing on building “central business district in the city”, we selected Lujiazui integrated business district encompassing large-scale business, culture, leisure and entertainment activities, adjacent to rail line 4 and other major trunk lines like Central Avenue and Zhangyang Road. Adhering to the advanced design concept, the project enclosed glass curtain walls on the facade to highlight the light and shadow effect, and adopted over three kinds of stone cladding crafts to overcome technical difficulties such as the coordination between the integral color and patterns. In the ecological landscape design, it is the first to introduce the concept of “roof garden” at that time and fully illustrates the perfect unity between human being and nature. Furthermore, the Center has complete supporting facilities like central-air conditioners and telecommunications and installed 4 upper-floor elevators and 4 lower-floor elevators, one fire lift and two escalators. This project won “Luban Award of Chinese Construction Project” by virtue of its remarkable quality.
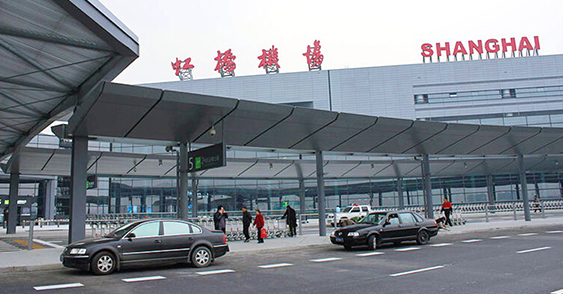
After several years of expansion, Shanghai’s first civil airport, Shanghai Hongqiao International Airport is now one of China’s largest international airports. Its construction and operation fully embodies the idea of “developing a city’s airport is to develop an aviation city”. STEC has been involved in the construction of Hongqiao Airport as early as 1970s, including most of the construction work of the runway, taxiway and tarmac before 2005. In terms of the airport’s renovation, STEC has accomplished the task of asphalt paving on runways in 1991, 1998, and 2005, without affecting the airport’s daily operation. We have also renovated the eastern taxiway in 2000, and the eastern runway in 2011. The airport’s eastern runway renovation project not only made full use of its residual value, but also complied with the infrastructure procedure strictly, and ensured safety, high quality and high efficiency of the project during the whole construction process. This was led by the life cycle cost management concept, supported by technological innovation and guided by the airport’s operation.
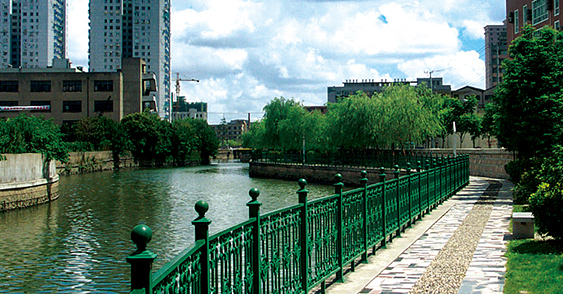
Shanghai Suzhou Creek Environmental Integrated Improvement Project overcame the difficulty of river closure for dry weather flow in the middle and lower reaches of Suzhou Creek and closed the gaps in the river closure project dealing with direct sewage discharge. The river closure project in the middle and lower reaches involved roughly 10 administrative districts including Jiading, Putuo. The dry weather sewage flow of direct discharge for river closure reaches 30 cubic meters per day. This project is divided into three phases of establishment and improvement of discharge system. The service area of the first phase of the project, tributary sewage for river closure in Suzhou Creek, occupies about 230 square meters, covering 61 discharge system or land parcels. This project effectively controlled and collected sewage produced by the pollution source and decreased the pollution burden that the tributary laid on the mainstream of Suzhou Creek through the large-scale utilization of deodorization techniques in pump stations. The second phase of the project is an important part of water treatment in the latest round of environmental protection plan. The service area occupies 525 square meters. It combined regional planning, built and improved municipal sewage collection system, improved sewage closure facility which offered a path for sewage treatment in rural areas. It built 10 sewage treatment stations, 2 sewage closure facilities, and about 112-kilometer-long rain sewage pipes of which the total investment was 1.08 billion yuan. The third phase of the project covers an area of 525 cubic meters including establishing and improving the discharge system, collecting inland river sewage through drainage pump stations, and rainwater pump station with split-flow rainwater system in charge of river closure for dry weather sewage, involving 20 drainage water systems. It built a 51-kilometer rainwater sewage pipe whose flood and water-logging control capability is 33 cubic meters per second and 3 new closure facilities for dry weather sewage of which the total investment was about 1 billion yuan. The first-stage project won the third prize of National Outstanding Projects in Survey and Design. The second-stage project won the second prize of National Outstanding Projects in Survey and Design. And the third-stage project’s treatment technology won the third prize of Shanghai Scientific and Technological Progress Award in 2007.

Φ11.22m大直径泥水平衡盾构“进越号”由隧道股份依托“十一五”国家863项目于2008年成功研制。2009年9月,胜利完成了世博重大配套工程打浦路隧道复线。该盾构在核心关键技术—大直径泥水平衡控制技术、多功能真空吸盘式管片拼装机等方面上取得了重大突破。所采用的泥水平衡动态自动控制系统,实际施工中,泥水压力的波动控制在0.008MPa以内,优于当时的国际水平。保证了盾构掘进过程中开挖面稳定以及环境保护的特殊要求(解决穿越老隧道、备用车道、污水南干线的安全难题)。同时,在黄浦江底实现了隧道小曲率半径仅为380米的施工,创下国际大型泥水平衡盾构最小转弯半径的纪录。这台盾构机的技术指标与国外同类技术的水平大体相当,填补了国内大型盾构机领域的空白,达到国际先进水平,曾获得2010年中国国际工业博览会金奖第一名。